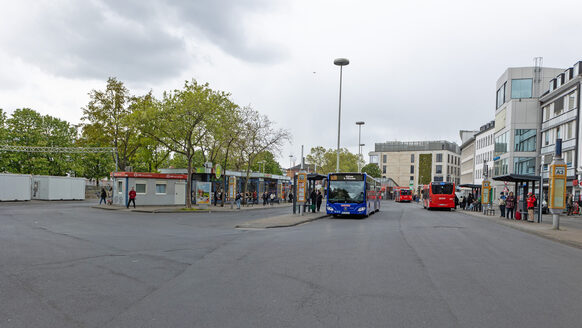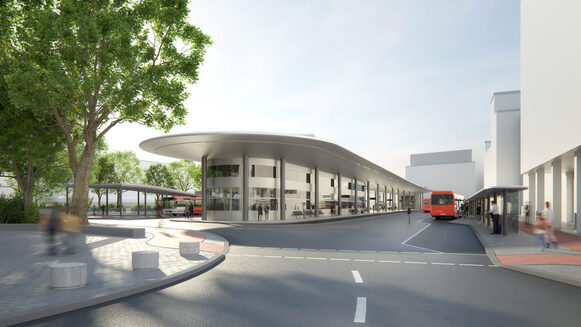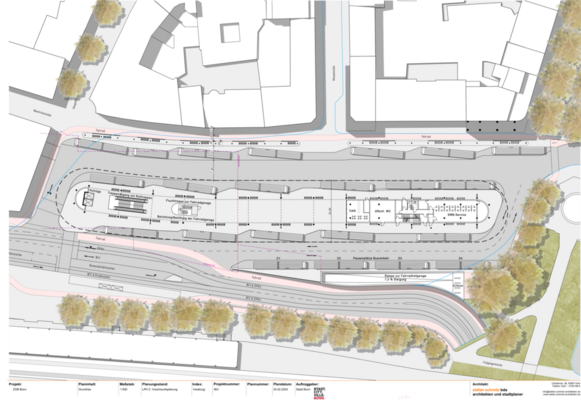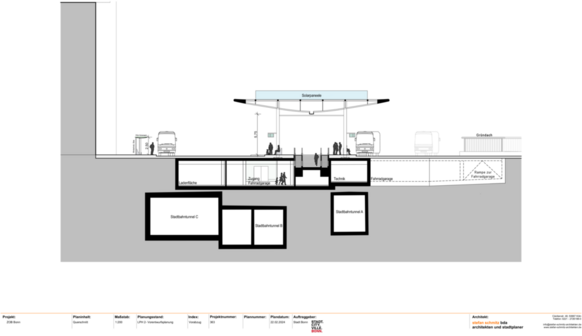

The current state of the central bus station(ZOB) is no longer up to date or adequate: neither in terms of appearance, equipment nor capacity. The city is therefore planning a new ZOB and the adjacent areas as a matter of priority. As the ZOB area is a central area in the city center, many different requirements and usage demands compete with each other. These must be reconciled in the planning process.
The focus is on efficient, flexible and barrier-free local transportation. Overall, the entire ZOB area will be significantly upgraded compared to the current situation and accessibility to the city center by public transport will become more attractive.
Versatile requirements for the new ZOB
The bus station should meet the following requirements after the redesign:
- As many stopping positions as possible as well as operational stops for emergency services, rail replacement and event traffic must be retained or created.
- Articulated buses must be able to approach the bus station flexibly from all directions.
- Passengers should enjoy a high quality of stay and the shortest possible, barrier-free transfer options between all public transport services are required.
- Convenient, conflict-free routes for bicycle traffic are required, as well as secure parking facilities in a new underground bicycle parking garage.
- In the area towards Kaiserplatz, operating rooms for the transport companies, SWB Bus und Bahn sales outlets and possibly a café/snack bar for passengers are to be created.
- The plans include a public toilet facility.
- The ZOB is to be characterized by a high quality of design and integration into the urban environment, taking into account existing visual axes, for example to the cathedral and the historic station building.


After Bonn City Council had adopted a requirements profile for the bus station in October 2021 (see template below), the city administration submitted a corresponding draft resolution for the further planning steps in 2024 after consultation with a large number of relevant interest groups such as SWB Bus und Bahn, the Bonn Disabled Community and Radentscheid Bonn. This was finally adopted by the Bonn City Council in March 2024 after consultation in the Bonn District Council, the Committee for Housing, Planning and Construction and the Committee for Mobility and Transport, among others.
Planning: central island to increase the quality of stay and accessibility
The plans - which were submitted to the political bodies for approval - envisage a central island as a waiting area for passengers. It is to have a continuous roof, which will be equipped with a photovoltaic system, but will ensure good lighting thanks to its transparency. A continuous, lower weather protection is planned along Maximilianstrasse to ensure accessibility for the fire department to the existing buildings. New elevators and escalators will significantly improve the barrier-free connection between the bus station and the train station.
A bicycle garage for up to 650 bicycles (including cargo bikes) is to be built in the basement, accessible via a ramp and connected underground to the Maximilian Passage.
Due to its central urban location, various usage claims compete for the current area of the bus station, which makes the planning and coordination process very complex. On the one hand, the available space is limited above ground by the surrounding buildings and listed areas and, on the other hand, below ground by light rail systems and sewer systems. After weighing up all the advantages and disadvantages and in consultation with various interest groups, the administration presented a compromise between the requirements of local public transport and other usage demands.
Dialogue on the design of the plans
Now that the political committees have dealt with the submitted plans, a dialog with citizens is planned. An open information event on the new Bonn central bus station took place on Friday, May 24, 2024, in order to take into account the ideas and visions of citizens and to provide general information about the new planning process. Participants had the opportunity to contribute their own ideas and comments and talk to the planners.
Online participation was also possible via the information and participation platform " Bonn macht mit (opens in a new tab)" until Friday, June 14, 2024.
In order to take the needs of children and young people into account, a workshop for children and young people is also planned together with the commissioned communications office ifok.